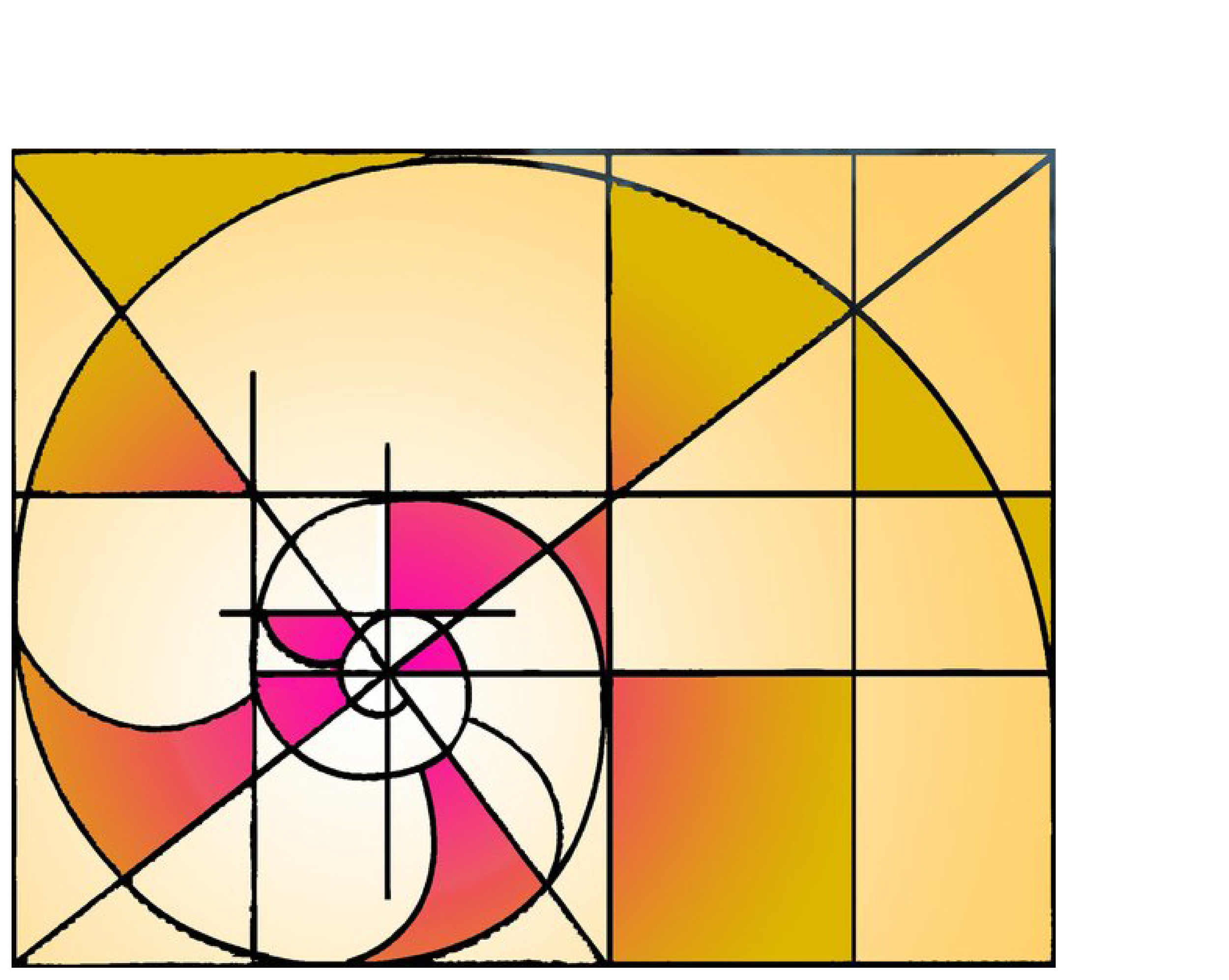Our Design Approach
“The natural world is our greatest source of inspiration”
It all begins with our client’s needs. We understand that each project is unique. It is more than just providing great design; it is ensuring that the entire project is a success. This requires outstanding communication, strategic planning, and creative collaboration.
We specialize in designing exceptional commercial projects - offices, healthcare, hotels and multifamily. Our design team is dedicated to the principals of innovation, excellence and service. We take an integrated approach to the design process by blending creativity and imagination with the technical aspects of architecture and interior design.
Our name, Golden Spiral Design, is inspired by the naturally formed ancient nautilus shell. It is a symbol of proportional perfection found in nature that contain the mathematical golden ratio. The Golden Ratio translates to aesthetics, creating and appreciating a sense of beauty through harmony and proportion.




